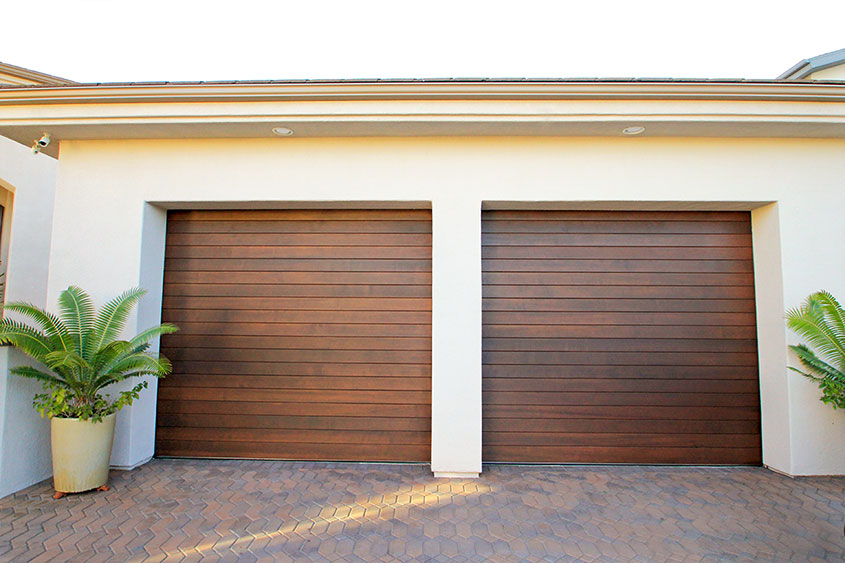…or, as I suggested also, you could buy a couple of cans of paint and do a faux wood look.
You know, the first rule in brainstorming is to avoid criticizing ideas and instead, add to the list. To be fair, maybe I am playing the brainstorming game with only one player. The photos I posted were for examples of the actual item – the wood doors, the transparent doors – which as you say may be too expensive. I mentioned that possibility in my post. They may also be inappropriate or too flimsy for horses or general barn use, and I alluded to that possibility. But I also added those photos as visual inspiration, ideas which can be mimicked in whole or in part.
But clanter, your post is pretty disparaging and discouraging and I wish you would have instead provided a few ideas of your own on how TheJenners could obtain a cost efficient and charming outbuilding rather than just shooting my ideas down. It kind of hurts my feelings.
Having said that, I will put myself out there with a few more ideas
- Paint the roll up doors a fun contrast color.
- Forget the faux sliding doors and place large hanging baskets on either side of the doors.
- Install a pair of beautiful trellises flanking the set of doors and start espaliering some kind of fruit tree on it. This is assuming that the building is not a run-in shed where the plant will be a disappearing nuisance.
- Keep an eye out for two large beautiful urns and plant flowers and a topiary in them. Same assumption as above.
- Find some kind of large wall art that appeals to you and decorate the outside of the building. I’m thinking things like wreaths, large weathered old windows, metal or wood sculptures like large stars or silhouetted shapes – whatever appeals to you.
Okay clanter. Your turn.







 I really don’t see myself shutting the barn/shedrow/garage that often because I don’t plan on running power to it (maybe a solar set up?) and wouldn’t want to have them closed in the dark. And while I want it to have a “barn” look, I’ve been keeping resale in mind and know that a garage is worth more than a barn.
I really don’t see myself shutting the barn/shedrow/garage that often because I don’t plan on running power to it (maybe a solar set up?) and wouldn’t want to have them closed in the dark. And while I want it to have a “barn” look, I’ve been keeping resale in mind and know that a garage is worth more than a barn.