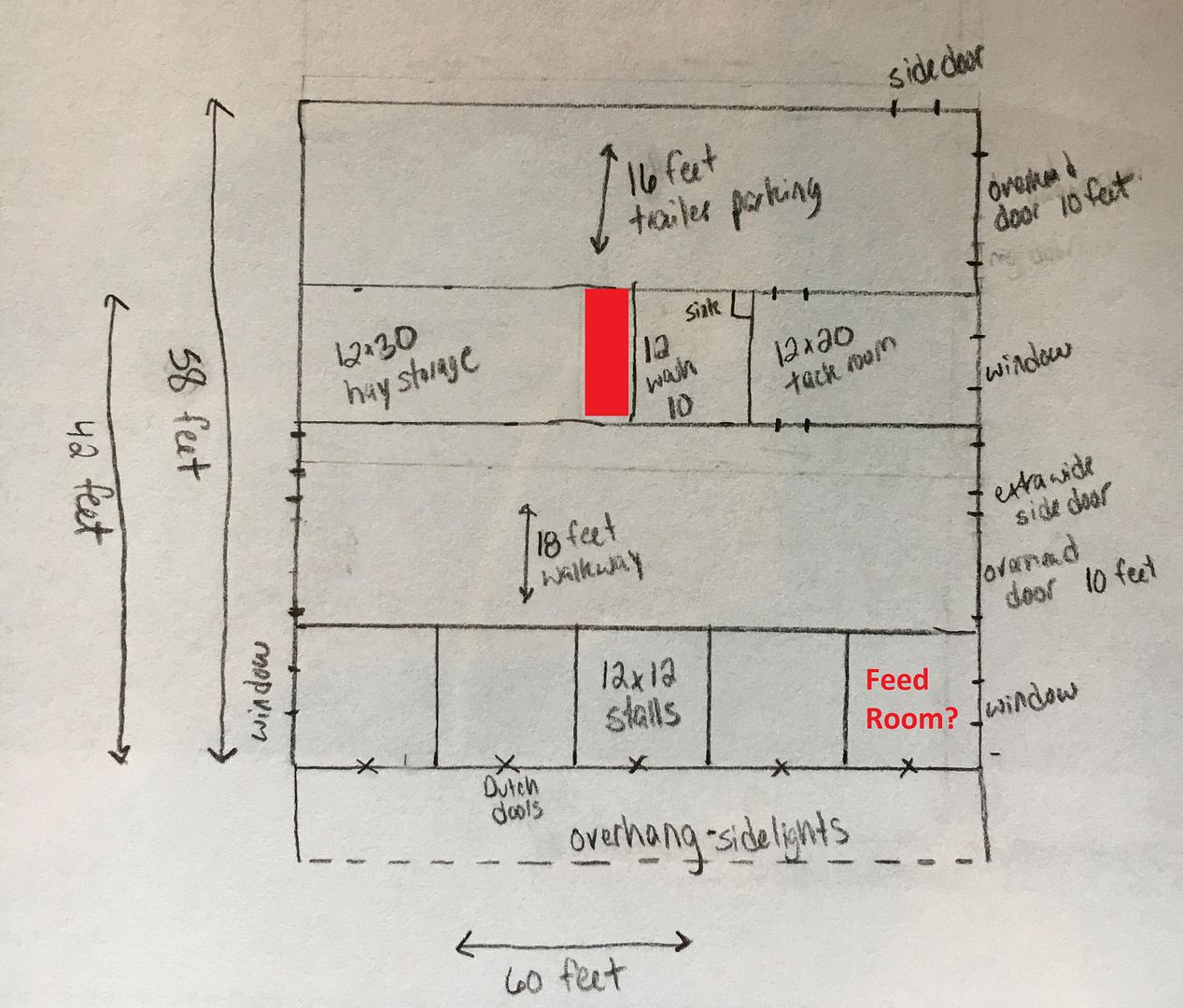I’ve never built a barn, but worked in many barns! My thoughts:
I saw you said you were going to store bedding above the tack room. I worked in a barn that had an actual stair case that you could walk up to get to the loft. OMG it was AMAZING! They had a regular 12x12 wash stall then added the stair case on the side closer to the tack room, then put the hydrant and stuff under the stair case. It was amazing. It seems so simple but omg amazing!
Also, what type of bedding are you planning on using? (sorry if you already mentioned this!) Bagged shavings usually (in my experience) burst if you throw them down from the loft.
Are you going to keep most of your hay in the loft then throw down what you need (week or whatever) at a time into your hay storage? If this is your plan, make a railing or half wall to throw bales down with. The same barn that I worked in that had the stair case- you also could throw hay strait from the loft into stalls. A lot less mess that way too!
I don’t know if it is cheaper to have everything be in the same dimensions? Like 12x12 stalls, 12x36 hay, etc? I have no idea!
Think about where you are going to put water buckets, and other daily things like that. How do you want to be able to fill them? Are you going to have auto waterers? Feed buckets? Are you going to use ground feeders? If so, then think about if they will live in the stalls or if you will let them eat then take the ground feeders away - where will they live?
Think about the stall doors you want for inside the barn.
OUTLETS!!! Outlets at EACH stall! For water bucket heaters, for fans, all that stuff!!! More outlets than you think you will need!
Cross ties/tack up areas?
Do you want dutch doors in the middle of the stalls or on one side? Think about when you are feeding hay etc.
Is the trailer parking fully enclosed? Or was it going to be an overhang? Could you put extra hay/bedding/etc behind the trailer? Maybe add a second garage door on the other end of the trailer parking? Or is your trailer truck combo 60’ long? I have no idea, we just had a 2 horse bumper pull and unhooked trailer if we weren’t using since it was our daily driver!
Wheel barrow, pitch fork, muck bucket, regular buckets – where are they going to live?
Blankets? I know you said you don’t clip, but if you blanket, think about easy blanket storage!
Will you have a gator, or something similar? Where will that live?
Manure management? A spreader, dumpster, pile?
Think about your daily flow of barn chores…that might be very helpful when figuring out where you want things!



